Plans and Construction
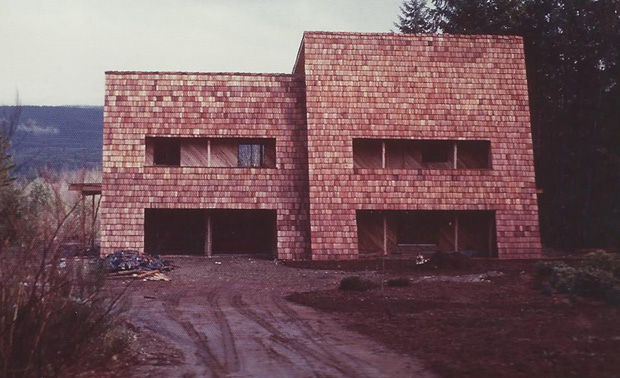
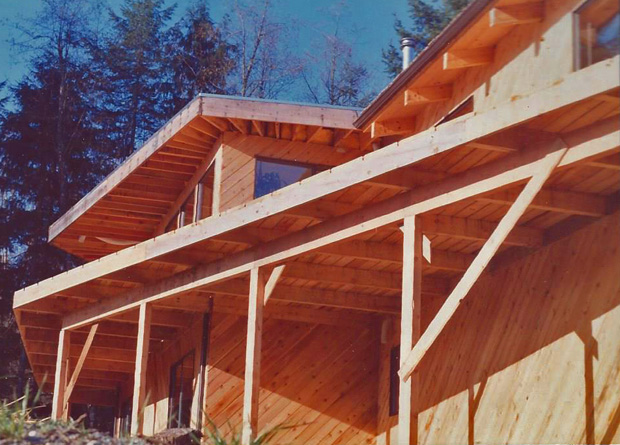
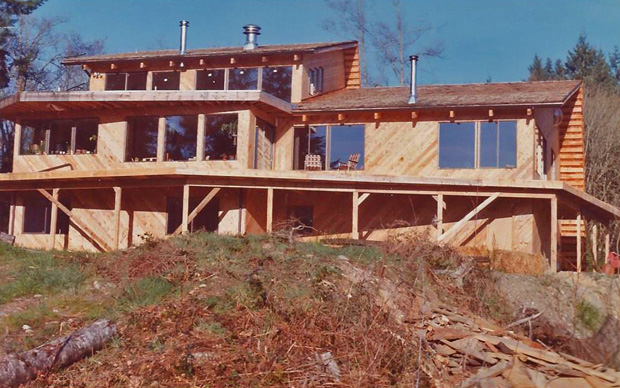
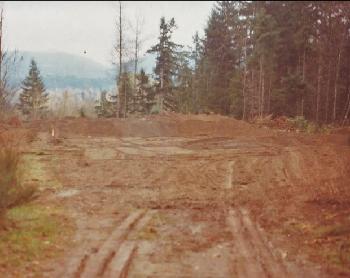
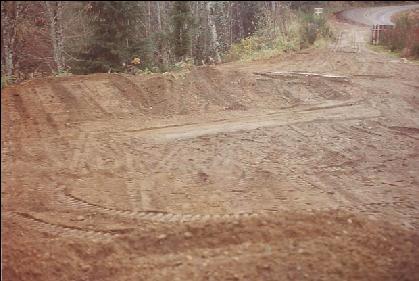
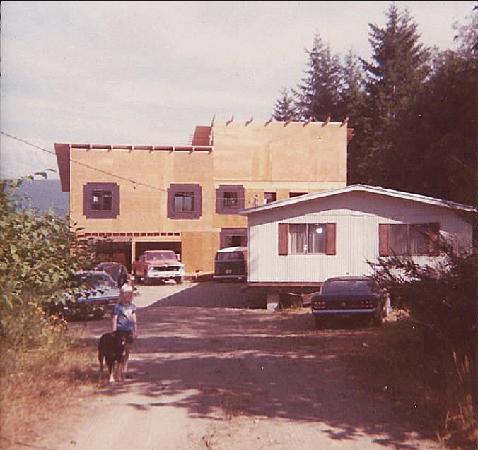
The ground is prepared for a foundation with two foot wide footings and eleven inch thick foundation walls.
We lived in a temporary mobile home during construction.
The house is 34 feet tall. It was a tense time raising the front walls of the upper stories to get them to vertical but not past it.
The house is 34 feet tall. It was a tense time raising the front walls of the upper stories to get them to vertical but not past it.
Simple but unique front roofs, from peak to ground, gave no clue how everything opens up on the other side.
The second floor decks encircle the house, while the top deck cantilevers out over three walls.
The various angles of the deck edges each aim at different sights in the panorama.