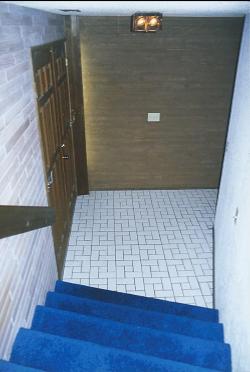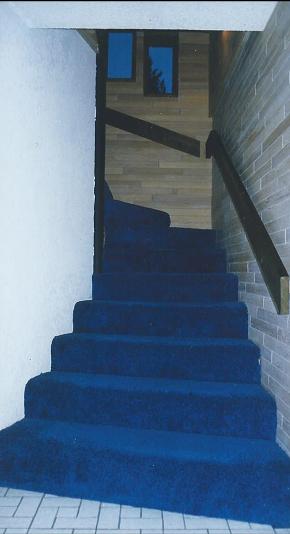House Interior
First Floor
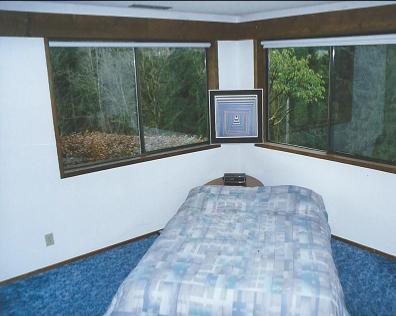
Views were best from higher up and emergency exits easiest from the lower down, so the bedrooms were located on the first floor.
The entry led to the bedrooms on the same level or the rest of the living quarters upstairs.
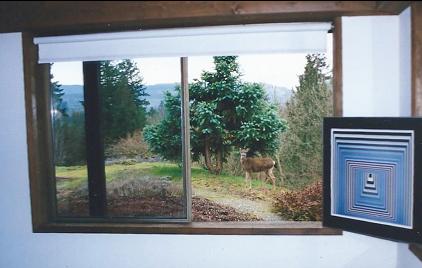
Even here, the master bedroom offered views of the mountains out one window and down to Morgan Creek from the other.
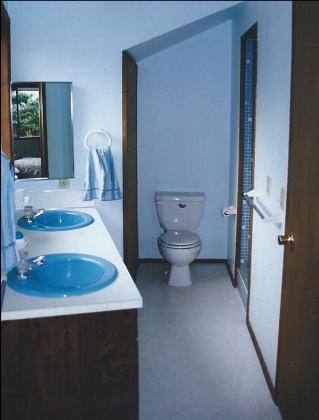
The master bath, partially under the spiral staircase, featured a walk-in shower room.
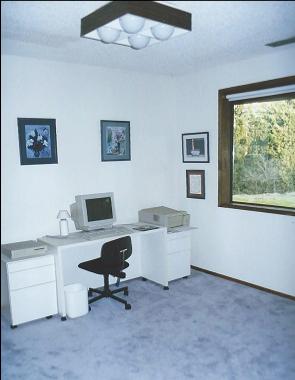
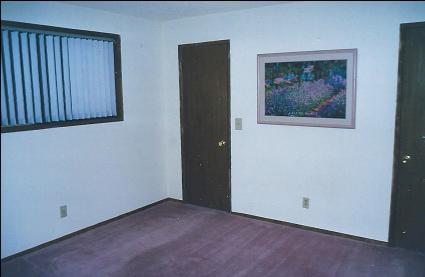
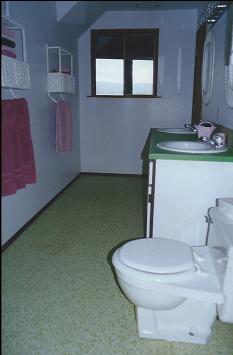
The two other bedrooms shared a bath.
A spiral staircase led from the entry to the second and third stories, while another set of stairs connected to the garage.
