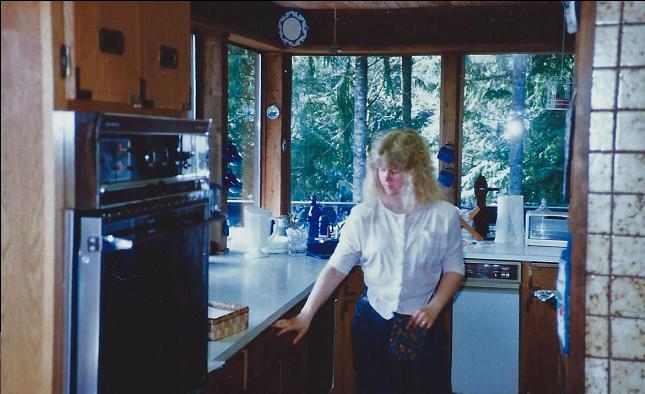House Interior
Second Floor
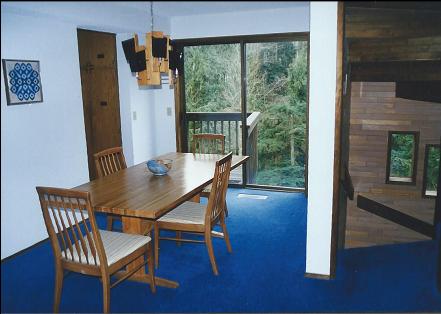
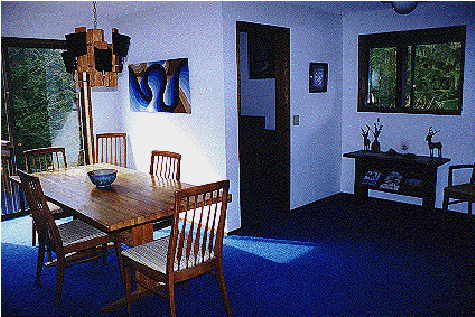
The stairs opened to the second floor to the dining room, with access to the decks and a view down to Morgan Creek.
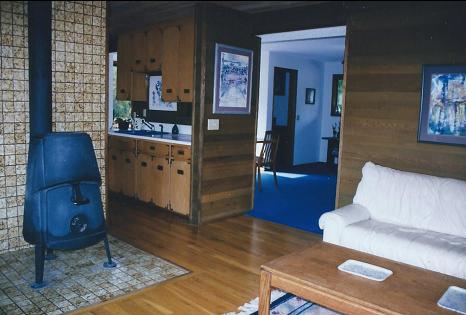
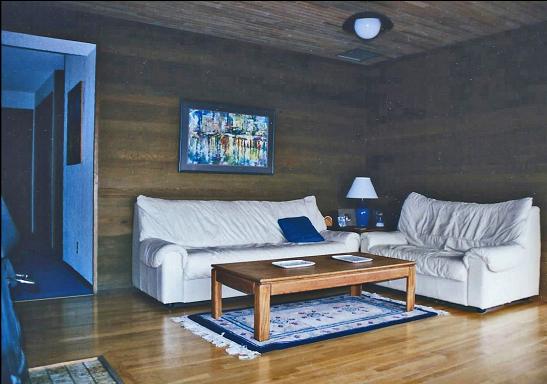
Adjoining the dining and piano room were the family room and kitchen.
These two rooms featured oak floors, cedar walls, and hemlock ceilings.
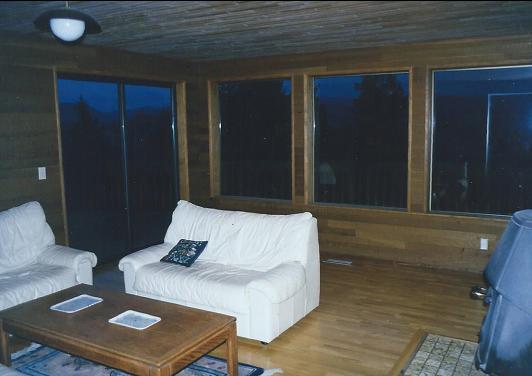
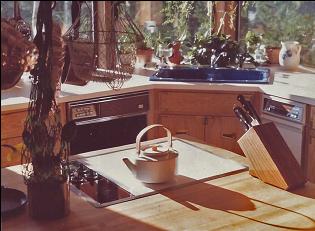
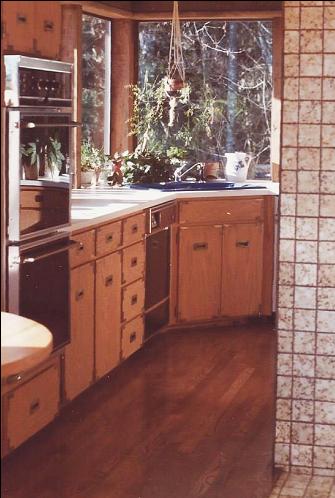
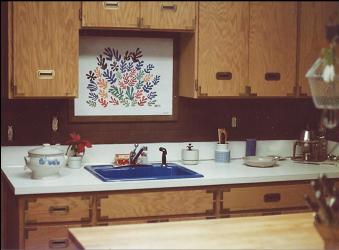
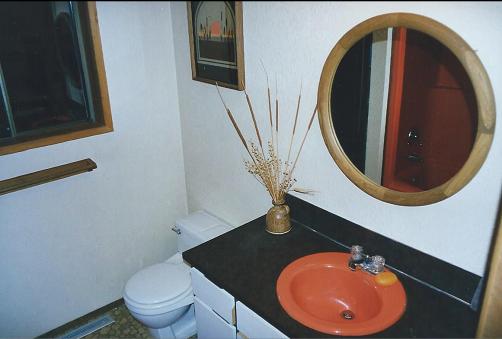
A bathroom off the hall to the rec room and study
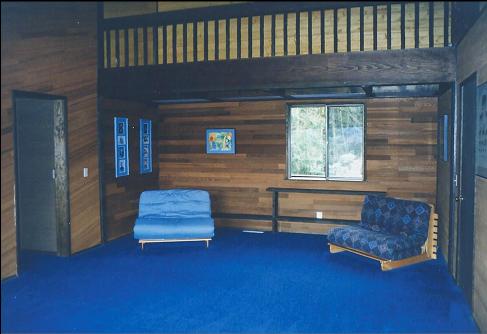
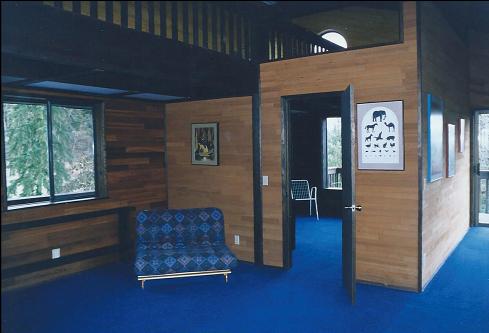
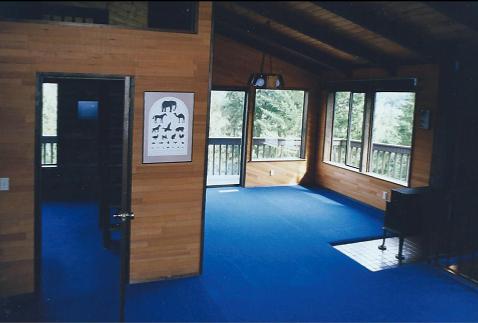
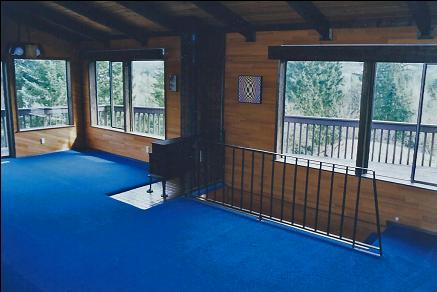
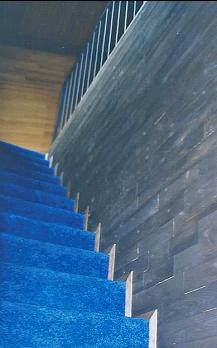
A second set of stairs leads up from the garage.
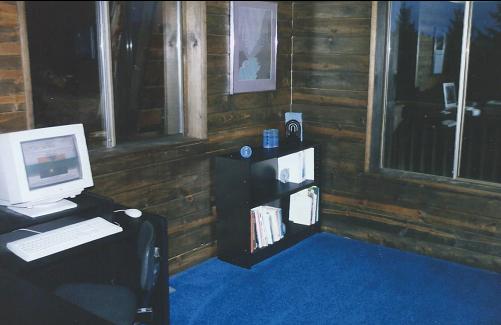
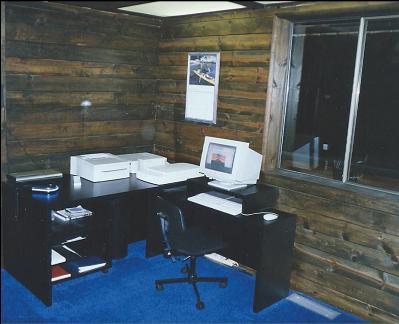
One window of the study faces the road while the other looks down on Kapowsin Creek.
Our time in this room began at the time of the early Radio Shack computers, through several generations of Macintosh, to the early days of the internet. We started our website in this room in the mid-90s. Most of the pictures on this site are before the days of digital cameras.
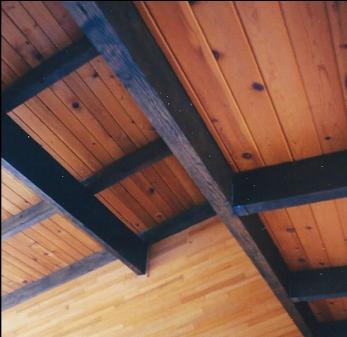
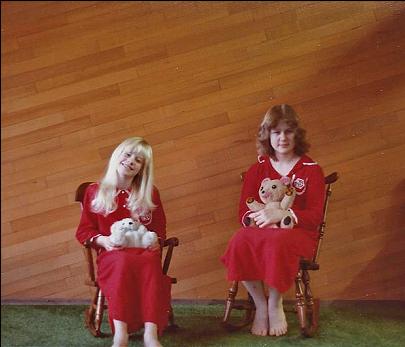
Walls in the study are pine, while those in the rec room are cedar. Ceilings are hemlock, beams are douglas fir.
